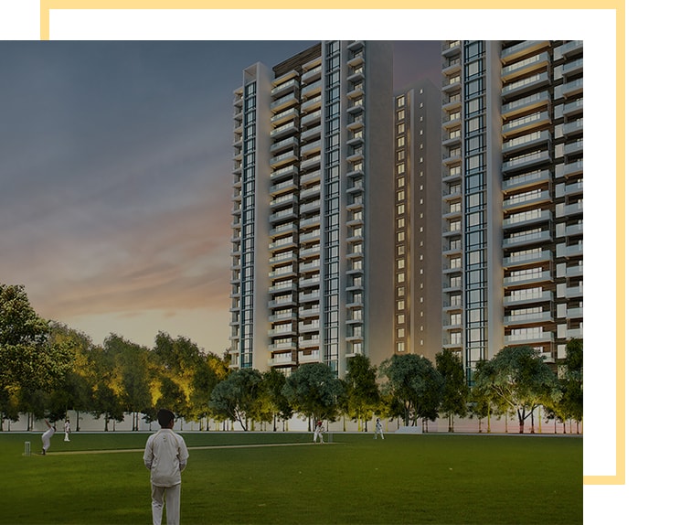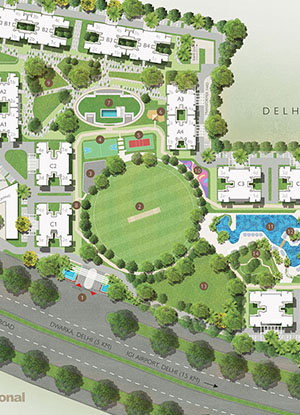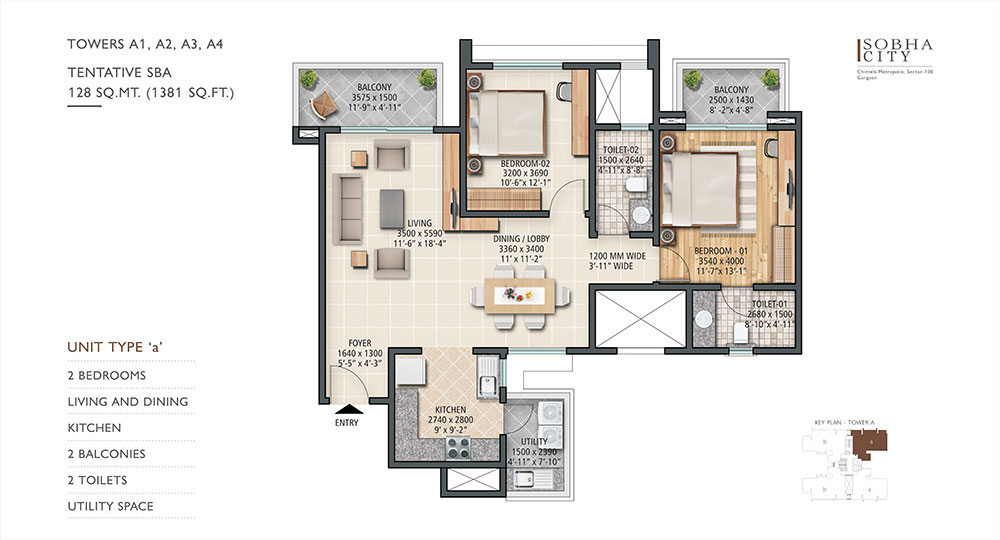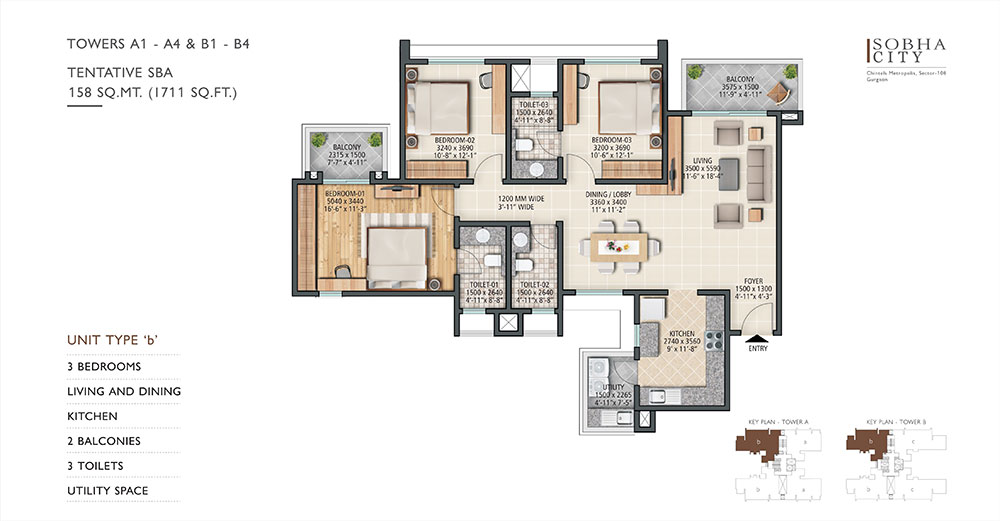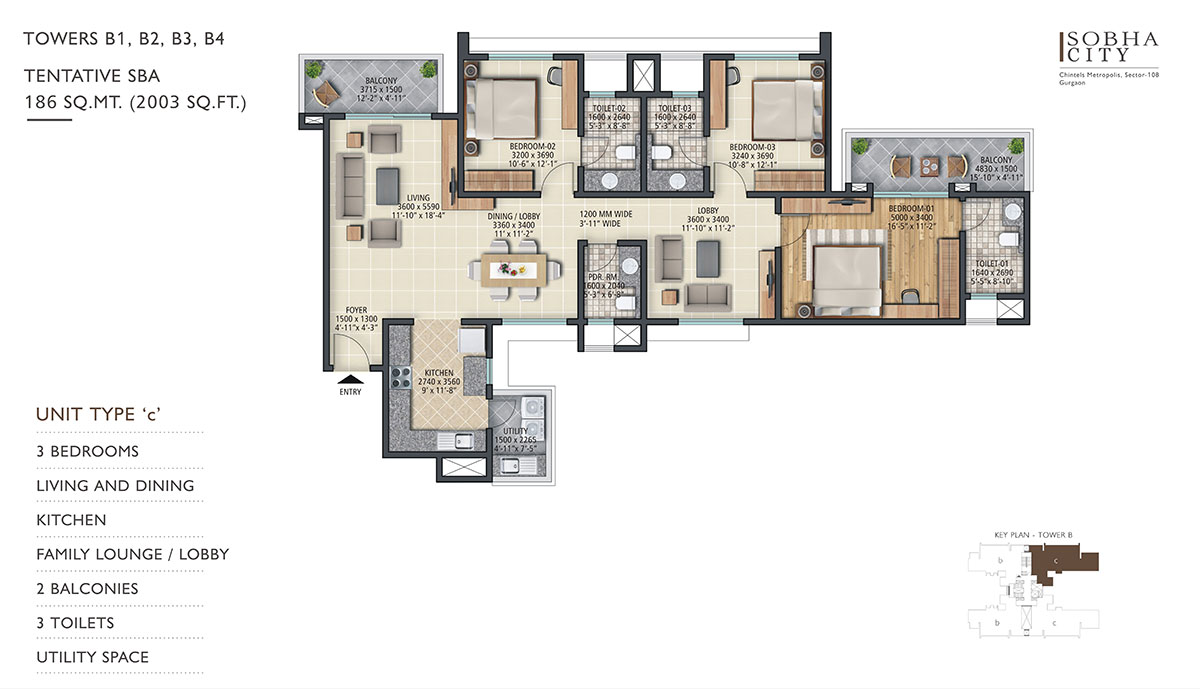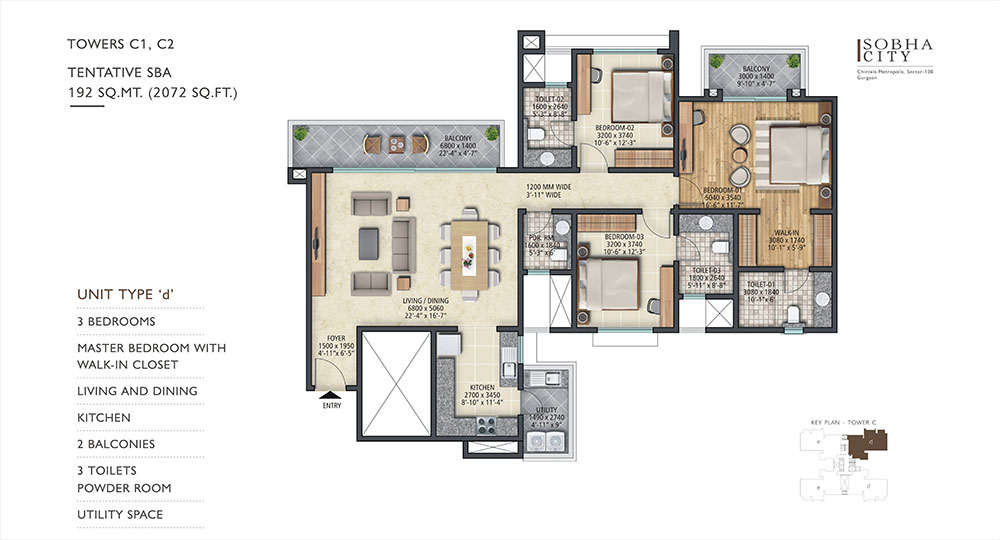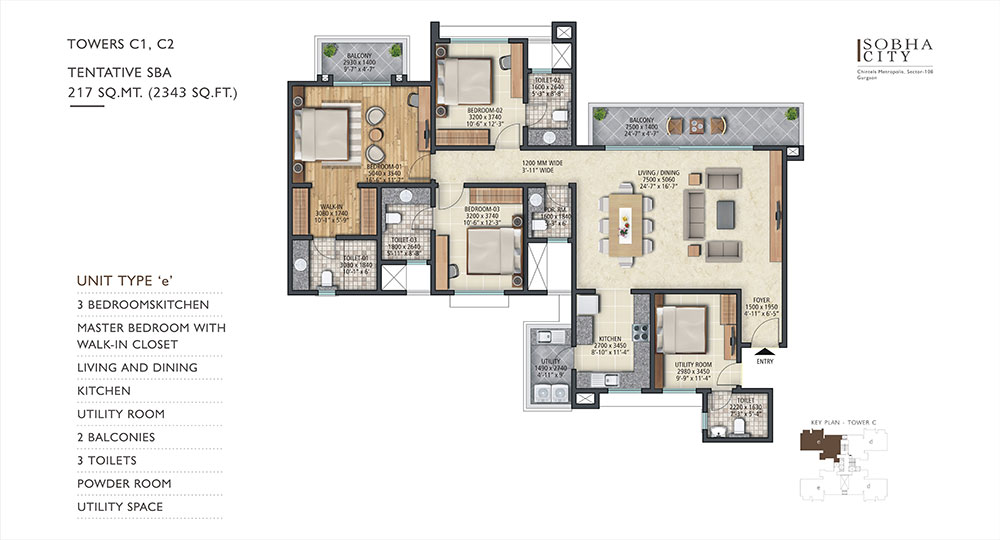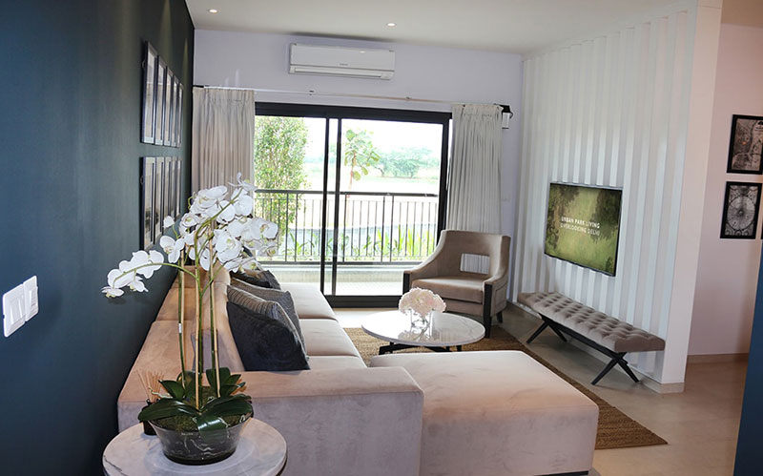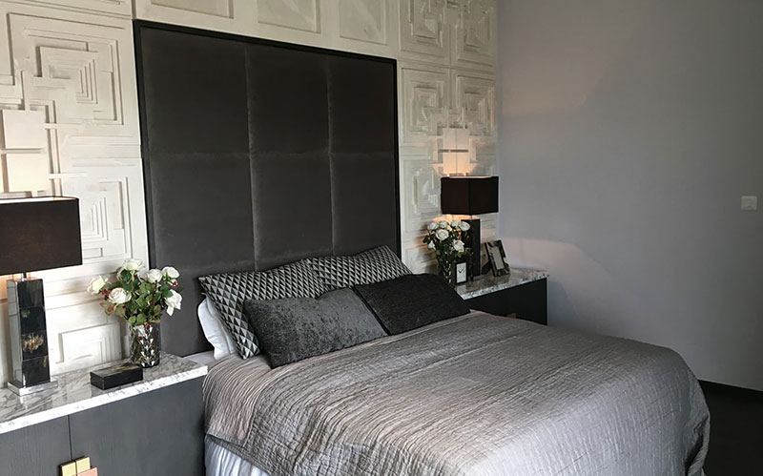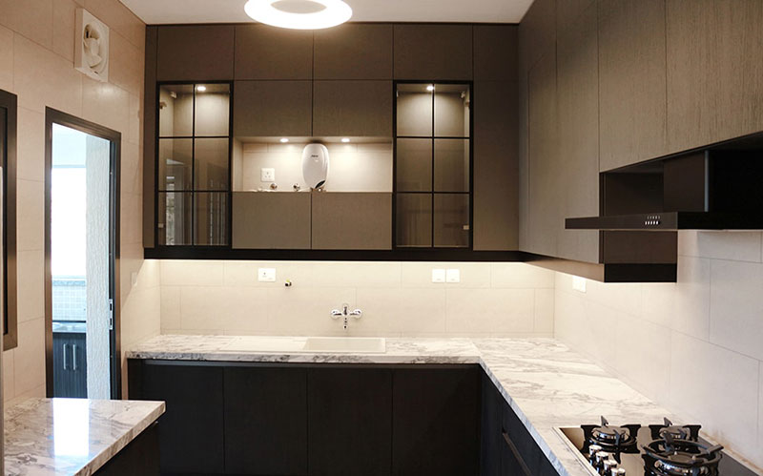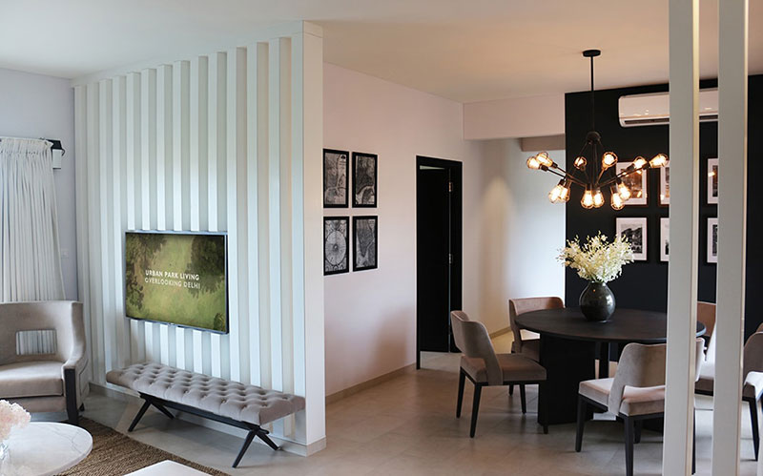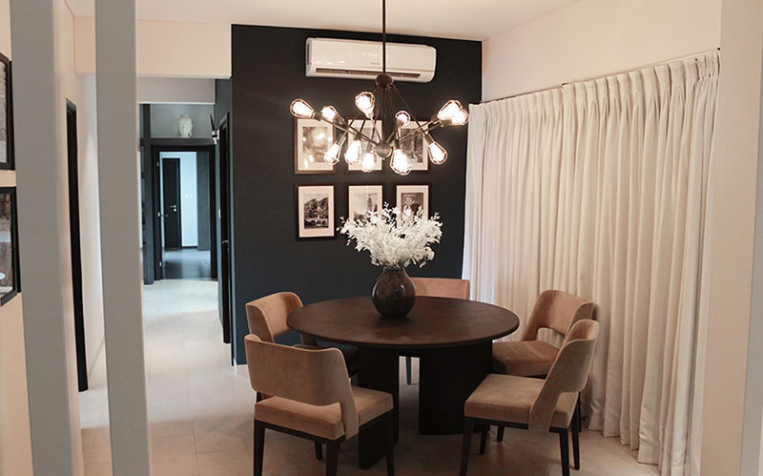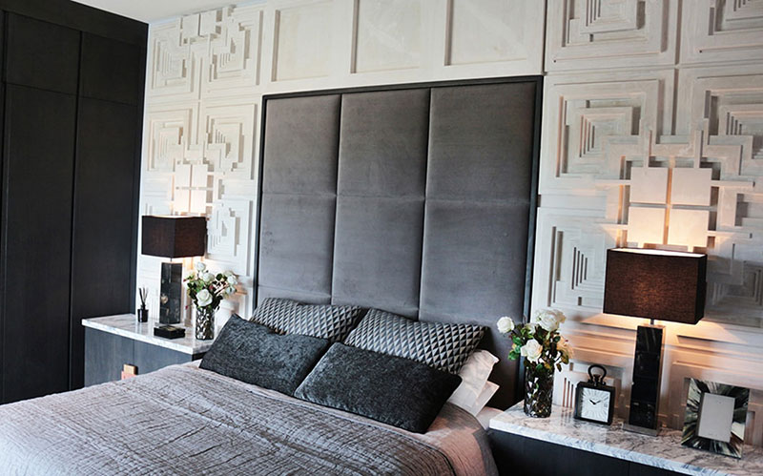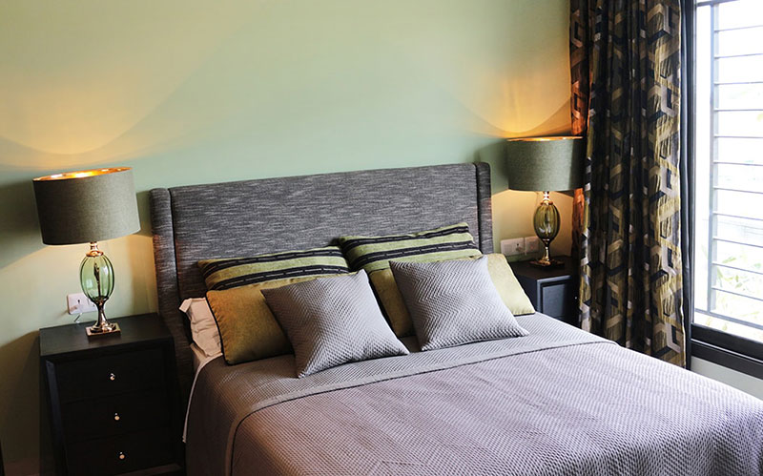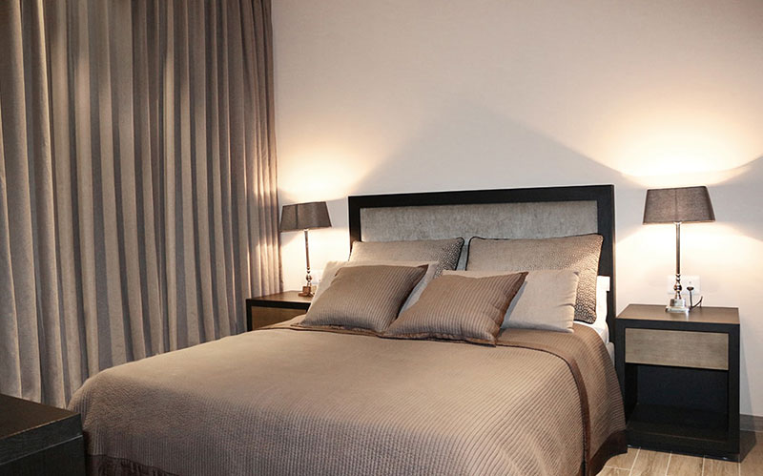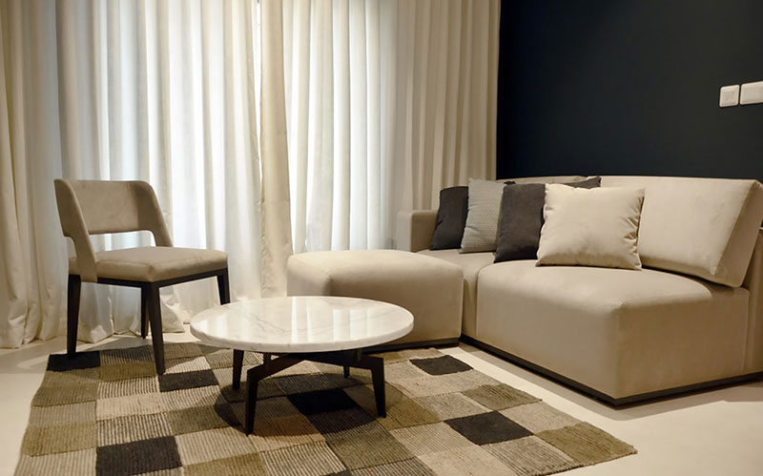Sobha City is located in Sector 108, Gurgaon just off the Dwarka Expressway, which is coming up as an alternate to National Highway - 8 connecting Delhi & Gurgaon. Dwarka Expressway is a 150-meter-wide expressway which has recently been accorded National Highway status and the areas in the near vicinity have witnessed significant developments in the recent past.
The Upper Dwarka Expressway
Sobha City is situated on the Upper Dwarka Expressway, which directly connects Delhi and hence is minutes away from IGI Airport, Aerocity and Asia’s largest sub-city - Dwarka. There is also easy access to Gurgaon’s existing infrastructure of corporate hubs, hospitality, education and healthcare centres. With population settlement and upcoming commercial amenities & social infrastructure, Upper Dwarka Expressway offers unparalleled location advantage.
Location Map
Google Map


